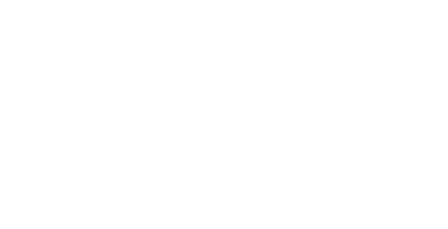$619,500
Listing Snapshot
| Price | $619,500 |
|---|---|
| Bedrooms | 5 |
| Total Baths | 3 |
| Lot Size | 1.00 Acres |
| MLS Number | 21115062 |
| HOA | $330 / Annually / Mandatory |
| Days Online | 6 minutes ago |
|---|---|
| Year Built | 2026 |
| Home size | 3,338 SqFt |
Description
**Builder offering up to $15,000 toward rate buy-down or sales price reduction—limited-time incentive on this home only! ** This spacious, thoughtfully designed home features 4 oversized bedrooms, 3 full baths, a dedicated office, and a versatile bonus room that can serve as a 5th bedroom or game room. The open-concept layout is filled with natural light and offers split bedrooms for added privacy. The kitchen boasts granite countertops, an oversized island, stainless steel appliances, and custom soft-close wood cabinetry—perfect for everyday living and entertaining. The downstairs primary suite includes a large walk-in closet with direct access to the laundry room, a freestanding tub, and an oversized walk-in shower. Also on the main level: a private office, full guest bath, and a spacious secondary bedroom ideal for guests, in-laws, or nursery use. Upstairs, you'll find two more large bedrooms, a full bathroom, a flexible bonus room, and tons of closet space. Outside, enjoy a 3-car oversized (24x30) garage with 8’ doors—ideal for large vehicles. Located outside city limits, this home comes with NO CITY TAXES and a low 1.5% tax rate. Home is under construction. Photos are from a previously completed build of the same floor plan and are for reference only. Estimated completion: January 2026, weather permitting. ** Home is still under construction. Pictures are of same floorplan last time it was built. Pictures are to show design and layout only **
Rooms
| Room | Size / Lv | Features |
|---|---|---|
| Bedroom-Primary | 17 x 15 / 1 | Ceiling Fan(s), Custom Closet System, Dual Sinks, Ensuite Bath, Garden Tub, Linen Closet, Natural Stone/Granite Type, Separate Shower, Separate Vanities, Split Bedrooms, Walk-in Closet(s) |
| Bedroom-2nd Primary | 18 x 13 / 1 | Ceiling Fan(s), Ensuite Bath, Walk-in Closet(s) |
| Bedroom | 13 x 12 / 2 | Ceiling Fan(s), Split Bedrooms, Walk-in Closet(s) |
| Bedroom | 14 x 12 / 2 | Ceiling Fan(s), Split Bedrooms, Walk-in Closet(s) |
| Office | 12 x 12 / 1 | Ceiling Fan(s), Other |
| Breakfast Rm | 17 x 11 / 1 | Eat-in Kitchen, Granite/Granite Type Countertop, Kitchen Island, Pantry |
| Living Rm | 20 x 20 / 1 | Ceiling Fan(s), Fireplace |
| Bonus Rm | 12 x 12 / 2 | Ceiling Fan(s) |
Is this the home for you?
Make it yours.
214-705-3911
SAVE
SHARE
General Features
Structural Style
Single Detached
Architectural Style
Craftsman / Modern Farmhouse / Traditional
Construction Materials
Board & Batten Siding / Brick / Rock/Stone
Parking
Concrete / Driveway / Garage / Garage Faces Side / Oversized
Interior Features
Utilities
Aerobic Septic / Cable Available / Co-op Water / Community Mailbox / Concrete / Electricity Connected / Outside City Limits / Underground Utilities
Interior Features
Cable TV Available / Eat-in Kitchen / Granite Counters / High Speed Internet Available / In-Law Suite Floorplan / Kitchen Island / Open Floorplan / Pantry / Walk-In Closet(s) / Wired for Data / Second Primary Bedroom
Heating
Central / Electric / Fireplace(s)
Flooring
Carpet / Ceramic Tile / Tile
Fireplace Features
Decorative / Living Room / Raised Hearth / Stone / Wood Burning
Exterior Features
Roof
Composition
Lot Features
Acreage / Landscaped / Sprinkler System
Fencing
None
Exterior Features
Covered Patio/Porch
Community Features
Security Features
Carbon Monoxide Detector(s) / Smoke Detector(s)
Schools
School District
Maypearl ISD
Elementary School
Maypearl
High School
Maypearl
