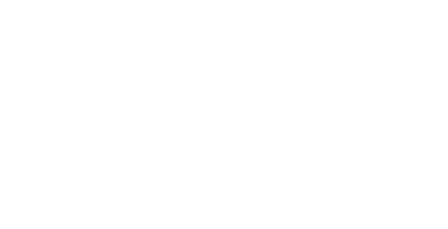Listing Snapshot
| Price | $568,000 |
|---|---|
| Bedrooms | 4 |
| Total Baths | 2.1 |
| Lot Size | 0.18 Acres |
| MLS Number | 21103365 |
| HOA | $600 / Annually / Mandatory |
| Days Online | 5 hours ago |
|---|---|
| Partial Baths | 1 |
| Year Built | 2025 |
| Home size | 2,174 SqFt |
Description
Step into the heart of modern Texas charm with this exquisite Clarity Homes designer residence located in the coveted Parks of Aledo community. Crafted with intentional detail and boutique sophistication, this home blends timeless architecture with elevated design for today’s lifestyle. Upon entry, you’re greeted by expansive natural light, soaring ceilings, and engineered hardwood floors that flow seamlessly through an open-concept layout. The gourmet kitchen is a showstopper, featuring custom cabinetry, quartz countertops, designer backsplash, and stainless steel appliances — all centered around a stunning island perfect for entertaining. The spacious family room offers a warm, inviting atmosphere with designer lighting and a statement fireplace, while large picture windows frame tranquil outdoor views. The primary suite is a private retreat complete with spa-inspired bath, oversized walk-in shower, freestanding soaking tub, and generous closet space with built-in organization. Three additional bedrooms and a flexible study or bonus room offer versatility for family, guests, or a home office setup. Step outside to your covered patio and landscaped backyard, ready for gatherings or quiet evenings under the Texas sky. Residents enjoy direct access to trails, green spaces, playgrounds, and the natural beauty of Aledo’s park system — all just minutes from top-rated Aledo ISD schools, dining, and entertainment. 4 Bedrooms, 2.5 Baths, 2-Car Garage Gourmet Kitchen with Quartz Countertops & Gas Range Designer Lighting, Tile, and Fixtures Throughout Energy-Efficient Construction & Smart Home Features Walking Distance to Parks and Trails Move In Ready! This is more than a home, it’s a lifestyle defined by comfort, craftsmanship, and community. Offered by Clarity Homes in Parks of Aledo, where Design Meets Nature Buyer or buyers agent to verify all information.
Rooms
| Room | Size / Lv | Features |
|---|---|---|
| Living Rm | 16 x 18 / 1 | |
| Bedroom | 11 x 12 / 1 | |
| Bedroom-Primary | 14 x 14 / 1 | |
| Office | 8 x 8 / 1 |
Is this the home for you?
Make it yours.
214-705-3911
SAVE
SHARE
General Features
Structural Style
Single Detached
Parking
Additional Parking / Concrete / Driveway / Garage / Garage Door Opener / On Street
Interior Features
Utilities
City Sewer / City Water / Curbs / Electricity Available / Individual Gas Meter / Sewer Available / Sidewalk / Underground Utilities
Interior Features
Cable TV Available / Cathedral Ceiling(s) / Chandelier / Decorative Lighting / Eat-in Kitchen / Granite Counters / Kitchen Island / Open Floorplan / Pantry / Smart Home System / Vaulted Ceiling(s) / Walk-In Closet(s) / Wired for Data
Flooring
Luxury Vinyl Plank
Exterior Features
Roof
Composition
Lot Features
Sprinkler System / Subdivision
Fencing
Fenced / Gate
Exterior Features
Balcony
Community Features
Security Features
Carbon Monoxide Detector(s) / Fire Alarm / Security Lights / Smoke Detector(s) / Wireless
Schools
School District
Aledo ISD
Elementary School
Coder
Middle School
McAnally
High School
Aledo
