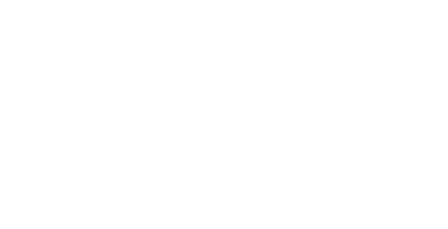Listing Snapshot
| Price | $730,000 |
|---|---|
| Bedrooms | 4 |
| Total Baths | 3.1 |
| Lot Size | 0.14 Acres |
| MLS Number | 21099919 |
| HOA | $132 / Monthly / Mandatory |
| Days Online | 5 hours ago |
|---|---|
| Partial Baths | 1 |
| Year Built | 2017 |
| Property Tax | $9,522 |
| Home size | 3,293 SqFt |
Description
Elegant 2-Story Home in Light Farms Over 3,200 Sq. Ft. of Upgrades & Comfort This stunning 4-bedroom, 3 -bath home offers over 3,200 sq. ft. of thoughtfully designed living space in the highly desirable Light Farms community. Inside, you'll find extended bedrooms, a formal dining room perfect for entertaining, a dedicated study for remote work, and a spacious media room and game room for endless fun and relaxation. The upgraded kitchen features generous counter space and flows seamlessly into a bright living area with a cozy direct vent electric fireplace. Enjoy peaceful lake views from the front yard and take advantage of top-rated schools, scenic trails, parks, and resort-style amenities. Move-in ready and waiting for you! Plus, the seller is offering a $10,000 incentive to be used as needed—paid upon closing and funding. buyer to do own due diligence: taxes, sq ft, schools, etc.
Rooms
| Room | Size / Lv | Features |
|---|---|---|
| Bedroom-Primary | 19.3 x 12.9 / 1 | Ceiling Fan(s), Ensuite Bath, Separate Vanities, Sitting Area in Primary, Walk-in Closet(s) |
| Media Rm | 16.4 x 13.4 / 2 | Ceiling Fan(s) |
| Bath-Primary | 11.07 x 8.1 / 1 | Ensuite Bath, Garden Tub, Granite/Granite Type Countertop, Separate Shower, Sitting Area in Primary |
| Living Rm | 17.7 x 16.7 / 1 | Ceiling Fan(s), Fireplace |
| Family Rm | 15.1 x 17.4 / 2 | |
| Office | 12.9 x 10.9 / 1 | Ceiling Fan(s) |
| Breakfast Rm | 16.1 x 8.2 / 1 | |
| Bedroom | 10.1 x 12.8 / 1 | Ceiling Fan(s), Walk-in Closet(s) |
| Bedroom | / 2 | |
| Bedroom | 13.7 x 13.1 / 2 | Ceiling Fan(s), Walk-in Closet(s) |
| Bedroom | 15.1 x 12.3 / 2 | Ceiling Fan(s), Walk-in Closet(s) |
Is this the home for you?
Make it yours.
214-705-3911
SAVE
SHARE
General Features
Structural Style
Single Detached
Architectural Style
Traditional
Construction Materials
Brick
Parking
Driveway / Garage Door Opener / Garage Faces Front / Garage Single Door
Interior Features
Utilities
City Sewer / City Water / Electricity Available / Individual Gas Meter / Individual Water Meter / MUD Sewer / MUD Water / Phone Available / Sidewalk
Interior Features
Decorative Lighting / Double Vanity / Eat-in Kitchen / Flat Screen Wiring / Granite Counters / High Speed Internet Available / In-Law Suite Floorplan / Kitchen Island / Open Floorplan / Pantry / Walk-In Closet(s)
Heating
Central / Fireplace(s) / Natural Gas
Green Energy Efficient
12 inch+ Attic Insulation,Windows
Flooring
Carpet / Ceramic Tile
Fireplace Features
Gas / Glass Doors / Insert / Living Room / Stone
Exterior Features
Soil type
Unknown
Roof
Composition
Fencing
Back Yard / Gate / Privacy / Wood
Exterior Features
Covered Patio/Porch / Rain Gutters / Lighting
Community Features
Community Features
Community Pool / Fitness Center / Jogging Path/Bike Path / Lake / Park / Playground / Sidewalks / Tennis Court(s) / Other
Schools
School District
Prosper ISD
Elementary School
Light Farms
Middle School
Reynolds
High School
Prosper
