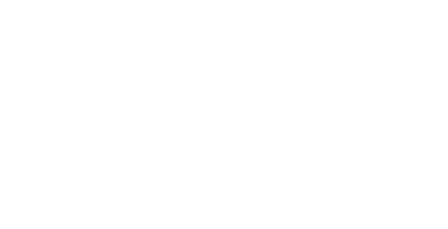$2,000,000
$1,999,999
Listing Snapshot
| Price | $1,999,999 |
|---|---|
| Bedrooms | 3 |
| Total Baths | 3.2 |
| Lot Size | 0.03 Acres |
| MLS Number | 21062499 |
| HOA | None |
| Days Online | in 12 minutes |
|---|---|
| Partial Baths | 2 |
| Year Built | 2002 |
| Home size | 3,437 SqFt |
Description
Elevated sophistication meets timeless design in this elevator five-story Greystone. Perfectly positioned in the heart of the coveted State Thomas neighborhood in Dallas. Spanning 3,437 sq. ft., this remarkable residence showcases 3 bedrooms, 3.5 baths, and a private roof top pool, all with no HOA. First Level – An inviting living area with a powder bath sets the tone for effortless entertaining. Second Level – A versatile library-office, private bedroom, two full baths, and utility room offer both comfort and functionality. Third Level – The primary suite defines elegance with a grand walk-in closet, dual vanities, a jetted soaking tub, and separate shower. Fourth Level – A chef’s gourmet kitchen flows seamlessly into an open-concept den and dining area, accompanied by a stylish powder room and striking skyline views. Fifth Level Rooftop Oasis –Roof replaced September 2025, with a private pool and 520 sq. ft. of deck space, this retreat delivers unparalleled 360-degree views of Dallas, stunning by day and dazzling by night. A rare offering in one of Dallas’s most vibrant enclaves, this Greystone residence embodies privacy, luxury, and an urban lifestyle reimagined.
Rooms
| Room | Size / Lv | Features |
|---|---|---|
| Bedroom-Primary | 20 x 19 / 3 | Cedar Closet(s), Custom Closet System, Dual Sinks, Ensuite Bath, Fireplace, Jetted Tub, Medicine Cabinet, Separate Shower, Separate Vanities, Sitting Area in Primary, Walk-in Closet(s) |
| Bedroom-2nd Primary | 15 x 17 / 2 | Built-in Cabinets, Custom Closet System, Medicine Cabinet, Separate Shower, Walk-in Closet(s) |
| Bedroom | 15 x 13 / 2 | Ceiling Fan(s), Custom Closet System, Walk-in Closet(s) |
| Bath-Primary | 13 x 12 / 3 | Built-in Cabinets, Dual Sinks, Ensuite Bath, Granite/Granite Type Countertop, Jetted Tub, Separate Shower, Separate Vanities, Sitting Area in Primary |
| Bath-Full | 8 x 5 / 2 | Built-in Cabinets, Ensuite Bath, Natural Stone/Granite Type, Separate Shower |
| Bath-Half | 6 x 5 / 1 | Granite/Granite Type Countertop |
| Kitchen | 11 x 10 / 4 | Breakfast Bar, Built-in Cabinets, Eat-in Kitchen, Granite/Granite Type Countertop, Kitchen Island, Water Line to Refrigerator |
| Utility Rm | 3 x 7 / 2 | Built-in Cabinets, Drip/Dry Area, Floor Drain, Separate Utility Room |
| Living Rm | 0 x 0 / 1 |
Is this the home for you?
Make it yours.
214-705-3911
SAVE
SHARE
General Features
Structural Style
Condo/Townhome
Architectural Style
French
Construction Materials
Stone Veneer
Parking
Additional Parking / Garage Door Opener / Garage Faces Rear / Inside Entrance / Private / Shared Driveway
Interior Features
Utilities
Alley / Asphalt / Cable Available / City Sewer / City Water / Master Gas Meter / Sidewalk
Interior Features
Built-in Features / Built-in Wine Cooler / Decorative Lighting / Double Vanity / Dry Bar / Eat-in Kitchen / Elevator / Flat Screen Wiring / Granite Counters / High Speed Internet Available / In-Law Suite Floorplan / Kitchen Island / Multiple Staircases / Natural Woodwork / Open Floorplan / Paneling / Sound System Wiring / Vaulted Ceiling(s) / Walk-In Closet(s) / Second Primary Bedroom
Heating
Electric / Fireplace(s) / Zoned
Flooring
Carpet / Combination / Hardwood / Marble / Stone / Tile / Wood
Fireplace Features
Gas / Living Room / Master Bedroom
Exterior Features
Soil type
Other
Roof
Fiber Cement / Metal / Slate
Pool Features
Gunite / Outdoor Pool / Pool Sweep / Private
Lot Features
Cul-De-Sac / Interior Lot / Landscaped / Level / Sprinkler System
Exterior Features
Rain Gutters / Lighting
Community Features
Security Features
Burglar / Carbon Monoxide Detector(s) / Fire Alarm / Prewired / Security System / Smoke Detector(s)
Community Features
Curbs / Pool / Sidewalks
Schools
School District
Dallas ISD
Elementary School
Milam
Middle School
Spence
High School
North Dallas
