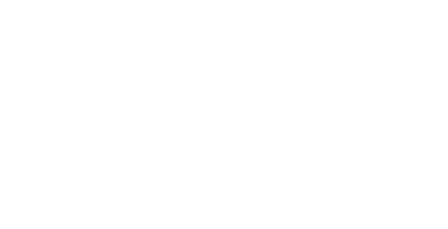$939,000
Listing Snapshot
| Price | $939,000 |
|---|---|
| Bedrooms | 6 |
| Total Baths | 4.2 |
| Lot Size | 12000.00 Square Feet |
| MLS Number | 21047471 |
| HOA | $1000 / Annually / Mandatory |
| Days Online | 2 hours ago |
|---|---|
| Partial Baths | 2 |
| Year Built | 2025 |
| Home size | 4,638 SqFt |
Description
***BRAND NEW IN MALABAR HILL !! NORTH FACING--Stunning 6-4-3 plus 2 power baths, study, game, media, GUEST BEDROOM DOWN WITH FULL BATH AND FULL KITCHEN !!! An absolute MUST-SEE design. Drop-dead gorgeous 2 story foyer features beautiful curved staircase, upgraded chandeliers, and domed ceiling treatment. Library with French Doors to the left, guest suite with full kitchen and full bath to the right, just past the powder room and mud area coming in from garage. Knockout kitchen features floor to ceiling white cabinets with glass uppers and lighting under and above. Huge butlers with fantastic pantry. HUGE family room with 60inch Simplifire Allusion Platinum fireplace that offers colorful and well as warming experience. Primary Bedroom down features private entrance not going through family room, panned ceiling, fantastic bath and closet. Upstairs features 4 bedrooms, powder room, game and media. HUGE 30'x8' covered patio, HUGE 83'x38' back yard. BEST DESIGN, FEATURES, LOCATION, AND PRICE. READY NOW!!
Rooms
| Room | Size / Lv | Features |
|---|---|---|
| Bedroom-2nd Primary | 15 x 14 / 1 | |
| Bedroom-Primary | 19 x 14 / 1 | |
| Bedroom | 14 x 12 / 2 | |
| Bedroom | 14 x 12 / 2 | |
| Bedroom | 13 x 12 / 2 | |
| Bedroom | 12 x 12 / 2 | |
| Game Rm | 19 x 16 / 2 | |
| Media Rm | 21 x 13 / 2 | |
| Living Rm | 22 x 17 / 1 | |
| Breakfast Rm | 12 x 11 / 1 | |
| Kitchen | 19 x 12 / 1 | |
| Dining Rm | 13 x 12 / 1 | |
| Library | 13 x 12 / 1 |
Is this the home for you?
Make it yours.
214-705-3911
SAVE
SHARE
General Features
Structural Style
Single Detached
Parking
Aggregate / Driveway / Garage Door Opener / Garage Faces Side / Lighted
Interior Features
Utilities
City Sewer / City Water / Community Mailbox / Concrete / Curbs / Individual Gas Meter / Individual Water Meter / Phone Available / Sidewalk / Underground Utilities
Interior Features
Chandelier / Decorative Lighting / Double Vanity / Eat-in Kitchen / Flat Screen Wiring / In-Law Suite Floorplan / Kitchen Island / Loft / Open Floorplan / Pantry / Smart Home System / Sound System Wiring / Vaulted Ceiling(s) / Walk-In Closet(s) / Second Primary Bedroom
Heating
Central / ENERGY STAR Qualified Equipment / ENERGY STAR/ACCA RSI Qualified Installation / Fireplace(s) / Natural Gas / Zoned
Green Energy Efficient
12 inch+ Attic Insulation,Appliances,Construction,Doors,Drought Tolerant Plants,Energy Recovery Ventilator,Enhanced Air Filtration,HVAC,Insulation,Lighting,Low Flow Commode,Mechanical Fresh Air,Rain / Freeze Sensors,Thermostat,Waterheater
Flooring
Carpet / Luxury Vinyl Plank
Fireplace Features
Decorative / Electric / Family Room / Glass Doors
Exterior Features
Lot Features
Interior Lot / Landscaped / Lrg. Backyard Grass
Fencing
Wood
Exterior Features
Covered Patio/Porch / Rain Gutters / Lighting
Community Features
Security Features
Burglar / Carbon Monoxide Detector(s) / Firewall(s) / Prewired / Security System Owned / Smoke Detector(s)
Schools
School District
Prosper ISD
Elementary School
Cynthia A Cockrell
Middle School
Lorene Rogers
High School
Walnut Grove
