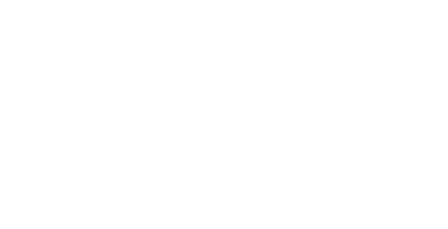$645,990
Listing Snapshot
| Price | $645,990 |
|---|---|
| Bedrooms | 4 |
| Total Baths | 3.1 |
| Lot Size | 1.00 Acres |
| MLS Number | 21029778 |
| HOA | $650 / Annually / Mandatory |
| Days Online | 5 days ago |
|---|---|
| Partial Baths | 1 |
| Year Built | 2025 |
| Home size | 3,112 SqFt |
Description
This home is currently in pre-construction—buy now to select your own interior color palette and finishes. Enjoy builder incentives toward design upgrades, closing costs, or rate buy-downs. The Cedarcrest floor plan offers 3,112 sq. ft. of beautifully designed living space with 4 bedrooms, 3 ½ baths, a study, a game room, and a 3-car garage. The gourmet kitchen features soft-close cabinets and drawers with hardware, a pot filler, LG appliances, an enlarged quartz island with extra cabinetry, pendant and under-cabinet lighting, and a 36” gas cooktop. The open-concept family room boasts a 60” fireplace, while the game room offers a vaulted sloped ceiling and its own half bath. Engineered wood floors flow throughout, with long hallways leading to the luxurious main suite, complete with a spa-like walk-through shower with tile to the ceiling, quartz vanities, and a custom closet with built-in shelving and shoe boxes. Additional highlights include a mudroom, double water heaters, spray foam insulation, blinds, and smart home technology with security, a video doorbell, and zoned lighting.
Rooms
| Room | Size / Lv | Features |
|---|---|---|
| Living Rm | 17 x 19 / 1 | Fireplace |
| Kitchen | 18 x 19 / 1 | Built-in Cabinets, Eat-in Kitchen, Kitchen Island, Natural Stone/Granite Type, Walk-in Pantry, Water Line to Refrigerator |
| Breakfast Rm | 12 x 8 / 1 | Eat-in Kitchen |
| Bedroom-Primary | 13 x 17 / 1 | Ensuite Bath, Walk-in Closet(s) |
| Office | 11 x 12 / 1 | Ceiling Fan(s) |
| Bedroom | 11 x 12 / 1 | |
| Bedroom | 12 x 12 / 1 | Walk-in Closet(s) |
| Game Rm | 15 x 15 / 1 | |
| Bedroom | 11 x 13 / 1 | Ensuite Bath, Walk-in Closet(s) |
Is this the home for you?
Make it yours.
214-705-3911
SAVE
SHARE
General Features
Structural Style
Single Detached
Architectural Style
Traditional
Construction Materials
Brick
Parking
Driveway / Garage / Garage Door Opener / Garage Faces Side / See Remarks
Interior Features
Utilities
Electricity Available / Septic
Interior Features
Cable TV Available / High Speed Internet Available / Smart Home System / Vaulted Ceiling(s)
Heating
Central / Electric
Green Energy Efficient
Appliances,Doors,Insulation,Thermostat,Windows
Flooring
Carpet / Ceramic Tile / Engineered Wood
Fireplace Features
Electric
Exterior Features
Soil type
Unknown
Roof
Composition
Lot Features
Acreage / Few Trees / Interior Lot / Landscaped / Lrg. Backyard Grass / Sprinkler System / Subdivision
Fencing
None
Exterior Features
Covered Patio/Porch / Rain Gutters
Community Features
Security Features
Burglar / Fire Alarm / Prewired / Security System / Smoke Detector(s) / Other
Schools
School District
Red Oak ISD
Elementary School
Wooden
Middle School
Red Oak
High School
Red Oak
