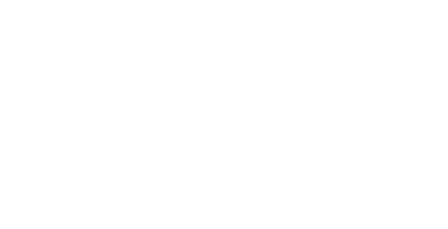Listing Snapshot
| Price | $1,249,999 |
|---|---|
| Bedrooms | 4 |
| Total Baths | 4 |
| Lot Size | 1.09 Acres |
| MLS Number | 20984116 |
| HOA | $960 / Annually / Mandatory |
| Days Online | 4 hours ago |
|---|---|
| Year Built | 2018 |
| Property Tax | $16,634 |
| Home size | 3,679 SqFt |
Description
Welcome to this stunning 3,678 sq ft luxury residence nestled on a beautifully landscaped 1 acre lot, offering the perfect blend or elegance, comfort, and privacy. Located in a serene and sought after neighborhood of the Highlands in Northlake TX. This meticulously maintained home is an entertainers dream and perfect retreat for all. As you step through the grand entrance, you're greeted by soaring ceiling, rich hardwoods floors, and the abundance of natural light. The open concept floor plan flows effortlessly from the formal living and dinning areas to the spacious media and kitchen - featuring high end stainless steel appliances, custom cabinetry and a large center island. This home offers 4 generously sized bedrooms, including a luxurious primary suite with a spa-inspired ensuite bath, oversized walk-in closet, and Additional highlights include a dedicated home office, game room, and a 3-car garage. Step outside to your own private oasis — a resort-style swimming pool with a sun deck, covered patio, and lush landscaping. Whether you’re hosting a summer soirée or enjoying a quiet evening under the stars, this backyard is designed for unforgettable moments. Don't miss the opportunity to own this extraordinary property — where every detail has been thoughtfully curated for a life of luxury and ease.
Rooms
| Room | Size / Lv | Features |
|---|---|---|
| Living Rm | 0 x 0 / 1 | Built-in Cabinets, Ceiling Fan(s), Fireplace |
| Kitchen | 0 x 0 / 1 | Built-in Cabinets, Kitchen Island, Natural Stone/Granite Type, Pantry, Water Line to Refrigerator |
| Media Rm | 0 x 0 / 1 | |
| Office | 0 x 0 / 1 | |
| Dining Rm | 0 x 0 / 1 | |
| Bedroom-Primary | 0 x 0 / 1 | Ceiling Fan(s), Walk-in Closet(s) |
| Bath-Primary | 0 x 0 / 1 | Garden Tub, Natural Stone/Granite Type, Separate Shower, Separate Vanities |
| Bedroom | 0 x 0 / 1 | |
| Bath-Full | 0 x 0 / 1 | |
| Great Rm | 0 x 0 / 2 | |
| Bedroom | 0 x 0 / 2 | Walk-in Closet(s) |
| Bath-Full | 0 x 0 / 2 | |
| Bedroom | 0 x 0 / 2 | Walk-in Closet(s) |
| Bath-Full | 0 x 0 / 2 |
Is this the home for you?
Make it yours.
214-705-3911
SAVE
SHARE
General Features
Structural Style
Single Detached
Architectural Style
Traditional
Construction Materials
Rock/Stone / Siding
Parking
Driveway / Garage Faces Side
Interior Features
Utilities
Cable Available / City Water / Septic
Interior Features
Built-in Features / Cable TV Available / Decorative Lighting / High Speed Internet Available / Kitchen Island / Open Floorplan / Pantry / Walk-In Closet(s)
Heating
Central
Flooring
Carpet / Hardwood / Tile
Fireplace Features
Gas
Exterior Features
Soil type
Unknown
Roof
Composition
Pool Features
In Ground / Pool/Spa Combo / Waterfall
Lot Features
Interior Lot
Fencing
Back Yard / Gate / Wood
Exterior Features
Attached Grill / Covered Patio/Porch / Lighting / Outdoor Kitchen
Community Features
Security Features
Smoke Detector(s)
Schools
School District
Northwest ISD
Elementary School
Lance Thompson
Middle School
Pike
High School
Northwest
