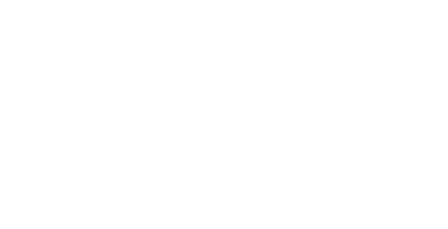$875,000
Listing Snapshot
| Price | $875,000 |
|---|---|
| Bedrooms | 4 |
| Total Baths | 3.1 |
| Lot Size | 0.33 Acres |
| MLS Number | 20980584 |
| HOA | None |
| Days Online | 5 hours ago |
|---|---|
| Partial Baths | 1 |
| Year Built | 1969 |
| Property Tax | $15,893 |
| Home size | 3,295 SqFt |
Description
SHOWINGS BEGINNING AT 1:00PM ON JUNE 28. OPEN HOUSE FROM 2:00-4:00 PM ON SUNDAY JUNE 29. This spacious, one-story home in North Dallas is the one you have been looking for, and it will accommodate families of all sizes! Situated on an oversized corner lot with mature trees and landscaping, this beautiful home features a versatile floor plan that offers space for every member of the family. A formal living room and dining room flank a large entry hall that leads into a huge family room that is accented by a stone fireplace and a wet bar. The family room is open to the kitchen and breakfast area. French doors lead from the family room into a light-filled sunroom that overlooks the sparkling pool. The primary bedroom, primary bathroom, half bathroom, two additional bedrooms and a full bathroom are located on one side of the home, and a fourth bedroom, full bathroom, and laundry are located on a private hallway on the other side of the home. The split bedroom floor plan is ideal for blended families and guests. There is a two-car, attached garage plus a huge carport and parking pad that will accommodate up to six cars. The inviting back yard features a resort-sized, heated pool, a large patio, a lush lawn for children and pets, colorful landscaping, and an attractive shed for garden tools and pool accessories. Just imagine the comfort of enjoying family gatherings and holidays in your own private paradise. A special energy feature included with this home are solar panels that are mounted to the top of the carport. There is a 10-foot, stained, board-on-board, capped fence surrounding the entire back yard to secure the pool and additional fencing that runs from the carport along the side of the house to provide screening. This home is located just minutes from myriad dining, entertainment, and shopping options that will appeal to every taste.
Rooms
| Room | Size / Lv | Features |
|---|---|---|
| Bedroom-Primary | 19 x 14 / 1 | |
| Bedroom | 15 x 14 / 1 | |
| Bedroom | 14 x 11 / 1 | |
| Bedroom | 13 x 11 / 1 | |
| Family Rm | 30 x 16 / 1 | |
| Solarium/Sunrm | 25 x 16 / 1 | |
| Living Rm | 14 x 14 / 1 | |
| Dining Rm | 14 x 12 / 1 | |
| Breakfast Rm | 10 x 11 / 1 | |
| Kitchen | 11 x 11 / 1 | |
| Utility Rm | 8 x 5 / 1 |
Is this the home for you?
Make it yours.
214-705-3911
SAVE
SHARE
General Features
Structural Style
Single Detached
Architectural Style
Traditional
Construction Materials
Brick / Wood
Parking
Garage Faces Rear / Garage Single Door
Interior Features
Utilities
Cable Available / City Sewer / City Water / Electricity Connected / Individual Gas Meter / Individual Water Meter
Other Equipment
Generator
Interior Features
Cable TV Available / Chandelier / High Speed Internet Available
Heating
Natural Gas
Flooring
Carpet / Engineered Wood / Tile
Fireplace Features
Gas / Gas Logs / Wood Burning
Exterior Features
Soil type
Clay
Roof
Composition
Pool Features
In Ground
Fencing
Wood
Exterior Features
Storage
Community Features
Security Features
Burglar
Schools
School District
Dallas ISD
Elementary School
Nathan Adams
Middle School
Walker
High School
White
