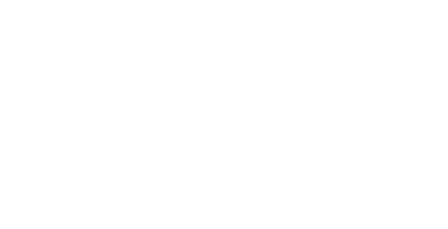Listing Snapshot
| Price | $8,995,000 |
|---|---|
| Bedrooms | 3 |
| Total Baths | 3.1 |
| Lot Size | 0.61 Acres |
| MLS Number | 20965235 |
| HOA | $10371 / Monthly / Mandatory |
| Days Online | 17 days ago |
|---|---|
| Partial Baths | 1 |
| Year Built | 2022 |
| Property Tax | $162,113 |
| Home size | 5,513 SqFt |
Description
One of the most extraordinary condo residences in Dallas exists at the coveted Terminal at Katy Trail. This double unit was combined to meet the growing demand for larger units and was designed by award winning AD100 designer Fern Santini. Featuring over 5,500 square feet of curated spaces with 3 bedrooms, 3.5 baths, an exquisite media room, his and hers offices with south-facing balcony and an extended west facing balcony measuring over 800 square feet offering beautiful views of the Katy Trail and city skyline. Unit 301 enjoys stunning west, south and east exposure and is finished with elegant designer finishes from exquisite wallpaper to sculptural lighting, stone and tile accents and curated furniture pieces beautifully scaled to each room. Smart home features installed by Haas Home Technologies with full home automation and extensive sound system with built in speakers indoors and out. Additional highlights include 11 foot ceilings, floor to ceiling Prestige 70 tinted windows with UV protection for art collectors, art lighting throughout, automated Moondust weave shades by Conrad that are Crestron controlled and handmade silk Always drapes by Holly Hunt. The Terminal at Katy Trail is home to the finest residences in Dallas - just 16 in all. The building is an architectural achievement, with signature arches inspired by the world’s most beautiful train stations, incorporating solid masonry, shimmering glass and elegant bronze finishes. Home to Alive and Well luxury spa and pharmacy, Le Passage Restaurant, Rose Cafe, 02 Yoga and Pilates and upscale boutiques that offer the best of sophisticated urban living. Don’t miss this masterpiece in one of Dallas’ most coveted buildings.
Rooms
| Room | Size / Lv | Features |
|---|---|---|
| Bedroom-Primary | 17 x 19 / 1 | Dual Sinks, Separate Shower, Walk-in Closet(s) |
| Bedroom | 14 x 16 / 1 | |
| Dining Rm | 25 x 13 / 1 | |
| Living Rm | 27 x 26 / 1 | |
| Office | 17 x 15 / 1 | |
| Media Rm | 17 x 12 / 1 | |
| Bedroom | 15 x 16 / 1 | Built-in Cabinets, Split Bedrooms, Walk-in Closet(s) |
| Kitchen | 15 x 28 / 1 | Breakfast Bar, Built-in Cabinets, Eat-in Kitchen, Kitchen Island, Natural Stone/Granite Type, Walk-in Pantry |
| Living Rm | 14 x 25 / 1 | |
| Office | 10 x 9 / 1 | |
| Utility Rm | 9 x 11 / 1 | Built-in Cabinets, Separate Utility Room |
Is this the home for you?
Make it yours.
214-705-3911
SAVE
SHARE
General Features
Structural Style
Condo/Townhome
Construction Materials
Brick / Concrete
Parking
Assigned
Stories
8
Interior Features
Utilities
City Sewer / City Water
Interior Features
Built-in Wine Cooler / Cable TV Available / Decorative Lighting / High Speed Internet Available / Wet Bar
Heating
Central / Electric
Flooring
Hardwood / Marble / Other / Stone / Wood
Exterior Features
Soil type
Unknown
Roof
Other
Lot Features
Corner Lot
Exterior Features
Balcony / Outdoor Living Center / Private Yard
Community Features
Security Features
Burglar / Fire Alarm / Fire Sprinkler System / Firewall(s) / Security Service / Security System / Smoke Detector(s)
Accessibility Features
Accessible Elevator Installed
Schools
School District
Dallas ISD
Elementary School
Milam
Middle School
Spence
High School
North Dallas
