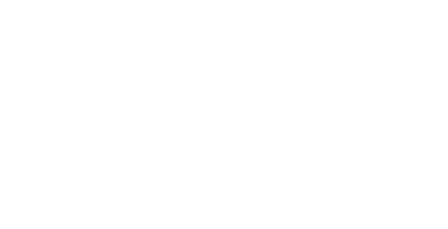Listing Snapshot
| Price | $549,900 |
|---|---|
| Bedrooms | 3 |
| Total Baths | 2.1 |
| Lot Size | 2.08 Acres |
| MLS Number | 20952009 |
| HOA | None |
| Days Online | 6 hours ago |
|---|---|
| Partial Baths | 1 |
| Year Built | 2025 |
| Home size | 2,588 SqFt |
Description
Welcome to your dream home in the highly sought-after SaddleCrest Estates! This stunning new construction offers the perfect blend of modern comfort and peaceful countryside living on 2 acres of land. Inside, you'll find a spacious and inviting open-concept layout featuring three bedrooms and 2.5 baths. The dedicated office provides an ideal space for remote work or study, making this home perfect for today’s lifestyle. Large windows flood the living areas with natural light, creating a warm and welcoming atmosphere. The gourmet kitchen is a chef’s delight, boasting a sizable island, stainless steel appliances, and a walk-in pantry for ample storage. The formal dining area is spacious enough for a two-leaf table, or it can be versatilely used as a playroom or additional living space. Retreat to the owner’s suite, where relaxation awaits. The luxurious spa-like bathroom is equipped with a modern frameless glass shower and a separate soaking tub—your personal oasis after a long day. Enjoy the convenience of high-speed connectivity with AT&T Fiber streaming through, making remote work or streaming entertainment effortless. Best of all, this home comes with no city taxes or HOA fees, providing financial peace of mind. Plus, rest easy knowing your investment is protected by a 1-2-10 home warranty. Don’t miss the opportunity to call SaddleCrest Estates home. Estimated completion September! Text ZEAL13 to 88000 for more details!
Rooms
| Room | Size / Lv | Features |
|---|---|---|
| Bedroom | 13 x 12 / 1 | |
| Bedroom | 15 x 12 / 1 | |
| Bedroom-Primary | 16 x 14 / 1 | Dual Sinks, Garden Tub, Separate Shower, Walk-in Closet(s) |
| Dining Rm | 9 x 12 / 1 | |
| Kitchen | 14 x 12 / 1 | Built-in Cabinets, Eat-in Kitchen, Kitchen Island, Pantry, Walk-in Pantry, Water Line to Refrigerator |
| Living Rm | 20 x 22 / 1 | Fireplace |
| Utility Rm | 8 x 7 / 1 | Built-in Cabinets |
| Office | 15 x 12 / 1 | Ceiling Fan(s) |
Is this the home for you?
Make it yours.
214-705-3911
SAVE
SHARE
General Features
Structural Style
Single Detached
Architectural Style
Modern Farmhouse
Construction Materials
Board & Batten Siding / Brick
Parking
Garage Faces Side / Lighted / Oversized
Interior Features
Utilities
Aerobic Septic / Co-op Electric / Outside City Limits / Well
Interior Features
Built-in Features / Decorative Lighting / Double Vanity / Eat-in Kitchen / Granite Counters / High Speed Internet Available / Kitchen Island / Open Floorplan / Other / Pantry / Walk-In Closet(s)
Heating
Central / Electric / Fireplace(s)
Flooring
Carpet / Ceramic Tile / Luxury Vinyl Plank
Fireplace Features
Brick / Gas Starter / Living Room / Wood Burning
Exterior Features
Roof
Composition
Lot Features
Acreage / Few Trees / Lrg. Backyard Grass
Exterior Features
Covered Patio/Porch
Schools
School District
Weatherford ISD
Elementary School
Seguin
Middle School
Tison
High School
Weatherford
