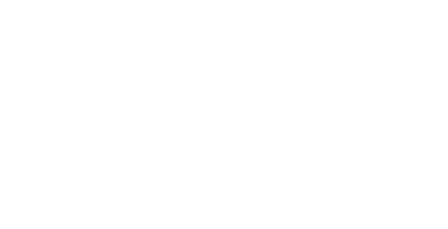Listing Snapshot
| Price | $1,200,700 |
|---|---|
| Bedrooms | 3 |
| Total Baths | 3.1 |
| Lot Size | 0.70 Acres |
| MLS Number | 20598453 |
| HOA | $400 / Annually / Mandatory |
| Days Online | 23 days ago |
|---|---|
| Partial Baths | 1 |
| Year Built | 2008 |
| Property Tax | $7,851 |
| Home size | 3,699 SqFt |
| BAC | 2 % |
Description
WATERFRONT w-huge boat house, fishing Dock; Elegant home on Lake Fork. STUNNING view of gorgeous Lake Fork. Located in Royal Oaks Estates gated community - remodeled pier w,2 boathouse stalls, cleaning station, storage room. Peaceful neighborhood travels among mature trees on concrete golf cart path surrounding property. Tucked along the edge of creek channel, under dock lighting for night fishing. Gourmet kitchen features granite Stainless Steel Appliances, recent microwave & oven, Pantry 6x4 with 3 sets of shelving in a U shape. Buter's Pantry large island for entertaining. Two Guest Suites, breakfast nook, formal dining, butler's pantry 6x6, Ice Maker, Wine Cooler, walk-in pantry. Two Gas log fireplaces, exquisite crown molding, study, hardwoods, tile. Generator for entire home. Recent aerobic septic system, covered porch, pergola, decking. Four car garage, Car Lift (negotiable,) Safe Room 11x10, mud room 9x8 entering home. Entire home foam insulated for great energy savings.
Rooms
| Room | Size / Lv | Features |
|---|---|---|
| Bath-Full | 7 x 8 / 1 | Built-in Cabinets, Granite/Granite Type Countertop |
| Bath-Full | 7 x 8 / 1 | Built-in Cabinets, Granite/Granite Type Countertop |
| Bath-Half | 6 x 5 / 1 | Granite/Granite Type Countertop |
| Bath-Primary | 11 x 15 / 1 | Built-in Cabinets, Double Shower, Dual Sinks, Ensuite Bath, Jetted Tub, Separate Shower, Separate Vanities, Shower Body Sprays |
| Bedroom | 13 x 11 / 1 | Ceiling Fan(s), Ensuite Bath, Split Bedrooms, Walk-in Closet(s) |
| Bedroom | 13 x 11 / 1 | Built-in Cabinets, Ceiling Fan(s), Split Bedrooms, Walk-in Closet(s) |
| Bedroom-Primary | 15 x 22 / 1 | Ensuite Bath, Jetted Tub, Separate Shower, Separate Vanities, Sitting Area in Master, Walk-in Closet(s) |
| Breakfast Rm | 11 x 11 / 1 | Breakfast Bar |
| Dining Rm | 11 x 14 / 1 | |
| Living Rm | 22 x 18 / 1 | Built-in Cabinets, Ceiling Fan(s), Fireplace |
| Game Rm | 22 x 35 / 1 | Built-in Cabinets, Ceiling Fan(s), Fireplace, Other |
| Kitchen | 16 x 13 / 1 | Breakfast Bar, Built-in Cabinets, Butlers Pantry, Kitchen Island, Pantry, Walk-in Pantry, Water Line to Refrigerator |
| Laundry | 9 x 8 / 1 | Built-in Cabinets, Drip/Dry Area, Granite/Granite Type Countertop, Linen Closet, Room for Freezer |
| Mud Rm | 8 x 4 / 1 | Built-in Cabinets |
| Office | 11 x 13 / 1 | Built-in Cabinets, Built-In Desk, Ceiling Fan(s) |
Is this the home for you?
Make it yours.
214-705-3911
SAVE
SHARE
General Features
Structural Style
Lake House / Single Detached / Vacation Home
Architectural Style
Traditional
Construction Materials
Brick
Parking
Additional Parking / Assigned / Concrete / Deck / Driveway / Garage / Garage Door Opener / Garage Double Door / Garage Faces Front / Golf Cart Garage / Oversized / Workshop in Garage
Interior Features
Utilities
Aerobic Septic / All Weather Road / Co-op Electric / Co-op Water / Concrete / Individual Gas Meter / Individual Water Meter / Outside City Limits / Private Road
Other Equipment
Generator / List Available
Interior Features
Decorative Lighting / Flat Screen Wiring / Vaulted Ceiling(s) / Wet Bar
Heating
Central
Green Energy Efficient
Appliances,Doors,Insulation,Windows
Flooring
Carpet / Ceramic Tile / Wood
Fireplace Features
Brick / Family Room / Gas Logs / Gas Starter / Living Room / Stone / Other
Exterior Features
Soil type
Unknown
Roof
Composition
Lot Features
Acreage / Cul-De-Sac / Landscaped / Lrg. Backyard Grass / Many Trees / Sprinkler System / Water/Lake View / Waterfront
Fencing
Partial / Wrought Iron
Exterior Features
Boat Slip / Covered Deck / Covered Patio/Porch / Dock / Fire Pit / Rain Gutters / Lighting / Outdoor Kitchen / Outdoor Living Center / RV/Boat Parking / Storm Cellar
Community Features
Security Features
Burglar / Security Gate / Security System / Smoke Detector(s)
Community Features
Boat Ramp / Gated / Jogging Path/Bike Path / Perimeter Fencing
Schools
School District
Yantis ISD
Elementary School
Yantis
Middle School
Yantis
High School
Yantis
