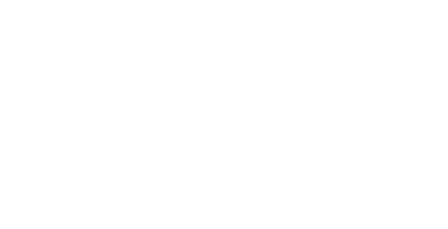Listing Snapshot
| Price | $658,000 |
|---|---|
| Bedrooms | 4 |
| Total Baths | 4 |
| Lot Size | 0.16 Acres |
| MLS Number | 20597174 |
| HOA | $450 / Annually / Mandatory |
| Days Online | 23 days ago |
|---|---|
| Year Built | 2018 |
| Property Tax | $8,299 |
| Home size | 2,800 SqFt |
| BAC | 3 % |
Description
Stunning Home Nestled on a Beautifully Landscaped Corner Lot in Highly Sought after Frisco ISD! Greeted w Soaring Ceilings, Loads of Natural Light & the Seamless Flow of Wood Floors from the throughout the Main Living Areas w Chic Light Fixtures adding a touch of Contemporary Flair. Open Concept Kitchen w Counter Height Breakfast Bar, Gas Cooktop, Butlers Pantry & Walkin Pantry. Secluded Owners Suite w Ensuite Bath...Separate Vanities, Oversized Walkin Shower, Tub & Walkin Closet. Secondary Bedroom & Full Bath down adding versatility...Perfect for MotherInLaw Quarters. Upstairs, discover 2 Generously Sized Bedrooms, 2 Full Baths, Gameroom & Fully Equipped Media Room providing Ample Space for Relaxing & Entertaining. Step Out into the Backyard Oasis to a Well Appointed Covered Patio onlooking Sparkling Pool, Spa & Water Feature...Perfect Sanctuary for Grilling, Entertaining & Unwinding in Style. Neighborhood amenities include pool, jogging-bike path & playground & minutes from the PGA!
Rooms
| Room | Size / Lv | Features |
|---|---|---|
| Bedroom-Primary | 16 x 16 / 1 | Ensuite Bath, Walk-in Closet(s) |
| Bath-Primary | 13 x 11 / 1 | Dual Sinks, Ensuite Bath, Garden Tub, Separate Shower, Separate Vanities |
| Bedroom | 13 x 12 / 1 | Split Bedrooms |
| Bath-Full | 9 x 8 / 1 | Separate Shower |
| Bedroom | 17 x 10 / 2 | Split Bedrooms |
| Bedroom | 16 x 11 / 2 | Split Bedrooms |
| Bath-Full | 8 x 5 / 2 | |
| Bath-Full | 8 x 4 / 2 | |
| Kitchen | 15 x 10 / 1 | Breakfast Bar, Butlers Pantry, Eat-in Kitchen, Granite/Granite Type Countertop, Kitchen Island, Walk-in Pantry, Water Line to Refrigerator |
| Breakfast Rm | 10 x 10 / 1 | |
| Living Rm | 19 x 16 / 1 | Fireplace |
| Dining Rm | 18 x 10 / 1 | Butlers Pantry |
| Game Rm | 20 x 12 / 2 | Ceiling Fan(s) |
| Media Rm | 16 x 11 / 2 | Ceiling Fan(s) |
| Utility Rm | 5 x 5 / 1 | Built-in Cabinets, Separate Utility Room |
Is this the home for you?
Make it yours.
214-705-3911
SAVE
SHARE
General Features
Structural Style
Single Detached
Architectural Style
Traditional
Construction Materials
Brick / Rock/Stone
Parking
Garage / Garage Door Opener / Garage Faces Front
Interior Features
Utilities
City Sewer / City Water / Concrete / Curbs / Sidewalk / Underground Utilities
Interior Features
Cable TV Available / Decorative Lighting / Double Vanity / Eat-in Kitchen / Flat Screen Wiring / Granite Counters / High Speed Internet Available / In-Law Suite Floorplan / Kitchen Island / Open Floorplan / Vaulted Ceiling(s) / Walk-In Closet(s)
Heating
Central / Natural Gas / Zoned
Flooring
Carpet / Ceramic Tile / Wood
Fireplace Features
Decorative / Gas / Gas Starter
Exterior Features
Soil type
Unknown
Roof
Composition
Pool Features
Gunite / In Ground / Pool/Spa Combo / Water Feature
Lot Features
Adjacent to Greenbelt / Corner Lot / Few Trees / Landscaped / Sprinkler System / Subdivision
Fencing
Wood
Exterior Features
Covered Patio/Porch / Rain Gutters / Private Yard
Community Features
Security Features
Burglar / Carbon Monoxide Detector(s) / Prewired / Security System / Smoke Detector(s) / Wireless
Community Features
Community Pool / Jogging Path/Bike Path / Playground
Schools
School District
Frisco ISD
Elementary School
Miller
Middle School
Wilkinson
High School
Panther Creek
